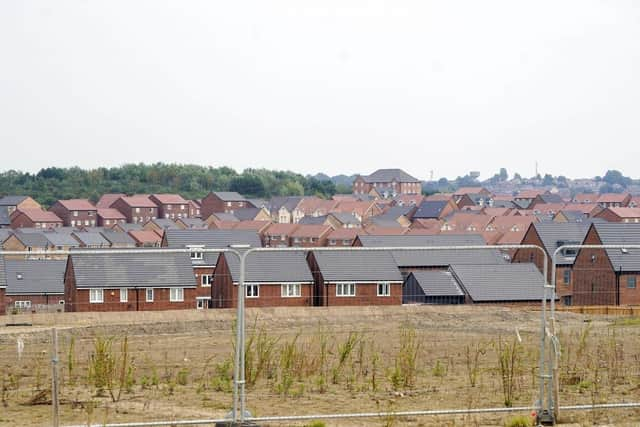WAKEFIELD DISTRICT PLANNING APPLICATIONS: New footbridge proposed for train station
and live on Freeview channel 276
The following applications were validated the weeks beginning November 13 and November 20.
45 Bank Street, Ossett, WF5 8PR: Change front elevation window to door
Advertisement
Hide AdAdvertisement
Hide Ad3 Hillcroft Close, Darrington: Front boundary wall lifted in height from 1m to 2m, new vehicular gates and piers and pedestrian gate with piers to front boundary wall (part-retrospective)


April Cottage, Ouchthorpe Lane Wakefield WF1 3HU: Front boundary wall lifted in height from 1m to 2m, new vehicular gates and piers and pedestrian gate with piers to front boundary wall (part-retrospective)
The Counting House, Swales Yard, Pontefract, WF8 1DG: New external terrace and balustrade, new ventilation extract and external fencing to storage area, installation of external seating/planter to western end of building
90 Fairway, Normanton, WF6 1SR: Single-story side extension to form garage and conversion of existing integral garage to living accomodation
118 Balne Lane, Wakefield, WF2 0DL: Dropped Kerb to front
Advertisement
Hide AdAdvertisement
Hide AdBretton Lodge, Cottage 3, Park Lane, Bretton, WF4 4JT: Commemorative plaque to northern side elevation
Thornleigh Road, Thornes, Wakefield, WF2 7RG: Retrospective installation of ball-top, metal fencing with pedestrian gates to the front boundaries of Thornleigh Road, wrapping around to Thornleigh Drive, Thornleigh Croft and Thornes Lane
25 Kirkgate, Wakefield, WF1 1HS: Change of use from retail unit to hot food takeaway
April Cottage, Ouchthorpe Lane, Wakefield, WF1 3HU: Front boundary wall lifted in height from 1m to 2m, new vehicular gates and piers and pedestrian gate with piers to front boundary wall (part-retrospective)
Advertisement
Hide AdAdvertisement
Hide AdEast House, 10 Church Lane, Chapelthorpe, Wakefield WF4 3JF: Alteration of windows and openings to north west elevation
Pontefract Monkhill Railway Station, Monkhill Lane, Pontefract, WF8 2NX: Installation of a new passenger footbridge with two lift shafts and stairs (including area of platform widening)
Church House Public House, Barnsley Road, South Kirkby, WF9 3LA: Discharge of conditions (brickwork and cycle parking)
The Ashes, Shaw Fold, Wakefield, WF2 7LT: Single-storey porch extension with projecting canopy and feature timber truss, single-storey dining room extension
Advertisement
Hide AdAdvertisement
Hide AdIbstock Brick, Swine Lane, Nostell, Wakefield, WF4 1QH: Minor changes to existing plant at the factory, to include updating stacks, vents, dryers, clay feed shed and new silos
95 Howard Crescent, Durkar, Wakefield, WF4 3AN: Single-storey side and rear extension to the dwelling. Alteration off street parking to the front. Cladding to the principle elevation. Secure gate and fence to the side/front. Proposed detached outbuilding to the rear of the site. Render to the proposed outbuilding, proposed single-storey side and rear extension and the existing dwellings side elevation. External alterations to existing dwellinghouse. Following the demolition of the existing rear conservatory, garage and stores
Whitaker Grange, New Street, Ossett, WF5 8BT: Works as detailed within the submitted tree work application tree report
38 Westbourne Crescent, Pontefract, WF8 4JT: New pitched roof to existing flat roof on front, side, rear extensions and conversion of attached garage to habitable room
Advertisement
Hide AdAdvertisement
Hide Ad1-3 Dunbar Street, Wakefield, WF1 5EG: Use of site as five-bed HMO (limited to existing residential dwelling)
14 Carleton Park Avenue, Pontefract, WF8 3RH: Two-storey and single-storey extensions to rear