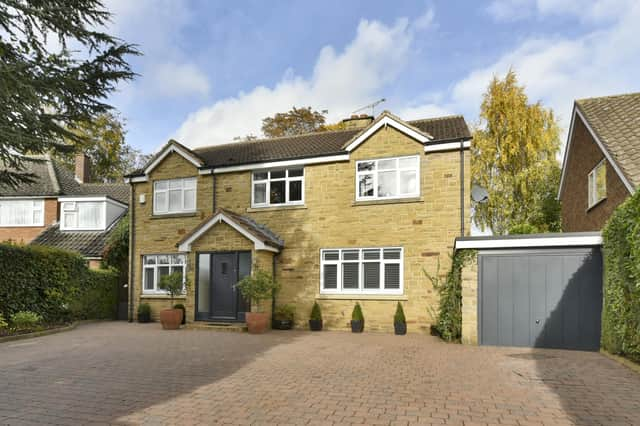With a solid wood floor throughout the house, and oak internal doors, its accommodation includes an entrance hall through to the lounge, a sitting room, a stylish kitchen, an orangery, utility room, and a ground floor cloakroom.
The fully fitted breakfast kitchen has contrasting units with Silestone quartz worktops and an inset Belfast sink. There's a double electric oven, microwave, and integrated dishwasher. Large bifold doors lead out to an area of decking, so ideal for the warmer months.
All four double bedrooms and the house bathroom are accessed from the first floor landing, with two bedrooms having en suite facilities. The master bedroom's en suite includes an extra large shower cubicle, and a designer wall-hung wash hand basin, with flooring of natural slate floor tiles.
A designer family bathroom with underfloor heating has a suite with both a shower cubicle and bath, hand basin and W.C.
There's a loft with pull down ladders, that is part boarded.
The private and enclosed rear garden has a stretch of lawn, with well stocked borders, a block paved patio, an area of decking and a pebbled area.
To the front of the garage is a large cobbled driveway with space for several vehicles.
This property has the Hive smart heating system, with double glazed windows, gas central heating, hard wired smoke alarms and security alarm.
To find out more about this property in West Close, Pontefract, that is priced at £580,000, call Bradleys Real Estate on 01977 306026.
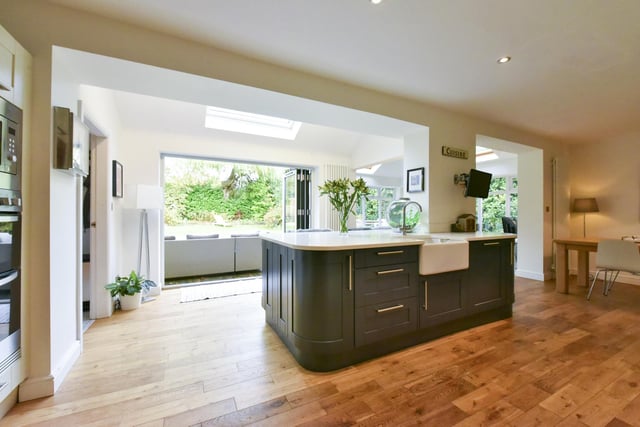
1. An open plan interior
A large central island is a feature in the breakfast kitchen. Photo: Bradleys Real Estate
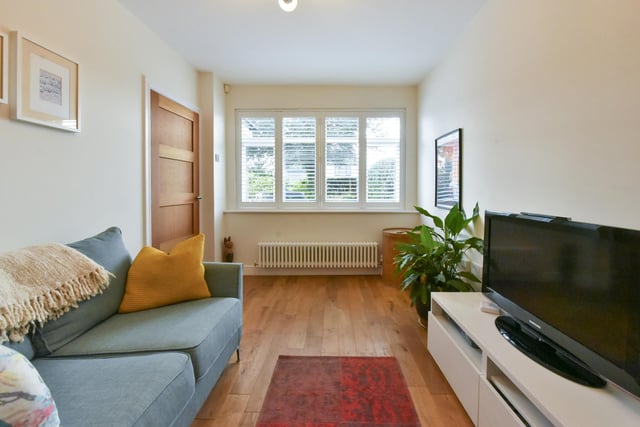
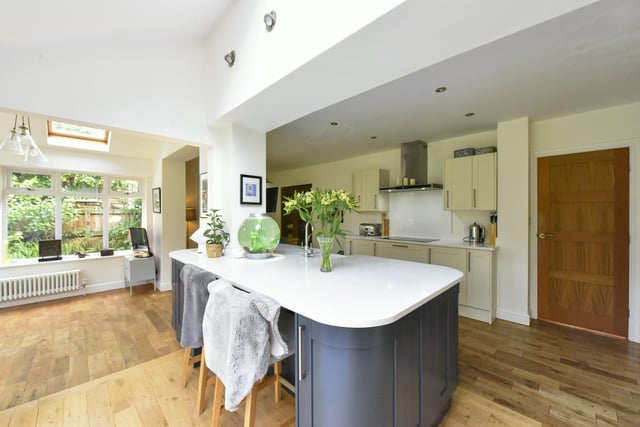
3. The modern kitchen
The fully fitted breakfast kitchen has contrasting units with Silestone quartz worktops and an inset Belfast sink. Photo: Bradleys Real Estate
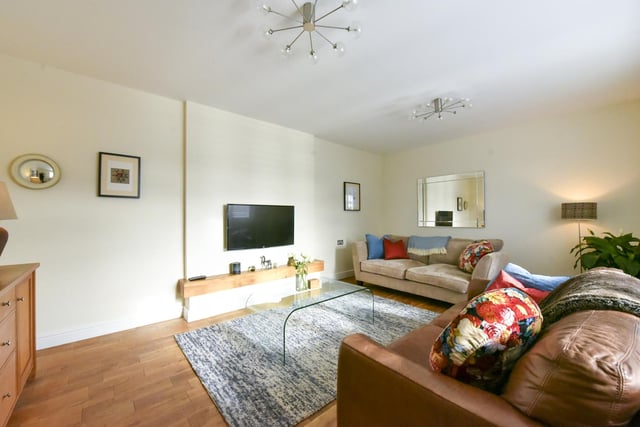
4. A spacious lounge
Plenty of space to relax within the house. Photo: Bradleys Real Estate
