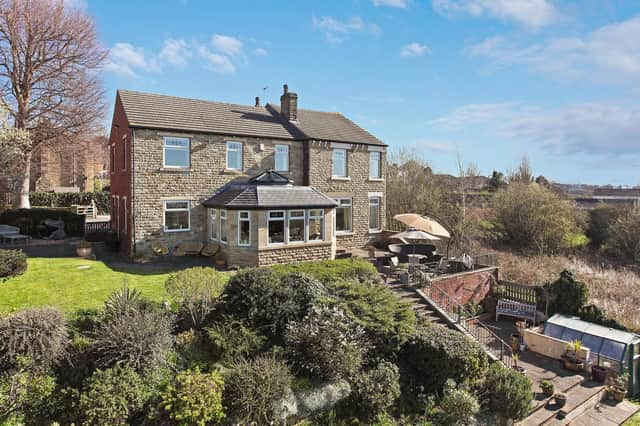A keeping cellar is accessed from the hall, with rooms that include a living room with picture window showcasing the Calder valley, beyond the south-facing rear garden. A fire surround of Portuguese limestone is a central feature.
There's a sitting room with fireplace displaying a marble inset and hearth, then further to this, a spacious music and family room.
The open plan dining kitchen with breakfast room has cream shaker-style units, with granite worktops, and breakfast bar.
A range oven, dual zone wine fridge and integrated dishwasher are all among its facilities.
In the orangery extension is a hexagonal glazed and lit glass lantern light-well, making this a stunning entertaining space with a southerly aspect and doors to the garden.
Also at this level is a shower room with contemporary suite, and a fitted-out utility room.
The first floor landing leads to five bedrooms, three of which have fitted wardrobes.
The main bedroom and a guest room have luxurious en suites, and the house bathroom features a free-standing bath tub, and walk-in shower with dual heads incorporating a raindance shower.
Two low-set windows give the main bedroom enviable views across the valley to Emley Moor.
An unmade road leads to the property's driveway, with off-street parking, and an attached double garage.
There's a lawned side garden and pathway to the south-facing rear garden with its open views and paved patio. A split-level garden has mature trees and shrubs, and there’s a lower patio with entertaining space.
Grange View, Runtlings Lane, Ossett, Wakefield, is priced at £890,000, with Holroyd Miller estate agents, Wakefield, tel. 01924 299494.
More property: www.wakefieldexpress.co.uk/lifestyle/homes-and-gardens/inside-this-fabulous-upgraded-home-in-a-stunning-location-4480382
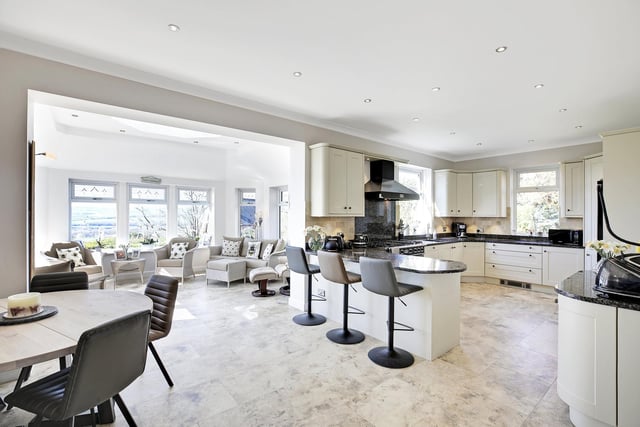
1. Grange View, Runtlings Lane, Ossett, Wakefield
The property's impressive open plan interior. Photo: Holroyd Miller estate agents, Wakefield
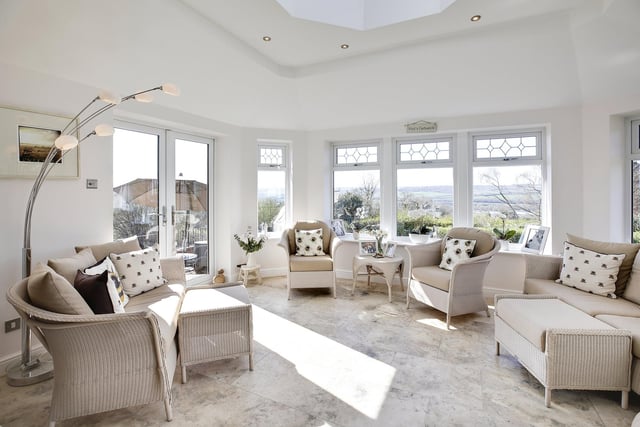
2. Grange View, Runtlings Lane, Ossett, Wakefield
The orangery, with bright and flexible space, has doors out to a patio area. Photo: Holroyd Miller estate agents, Wakefield
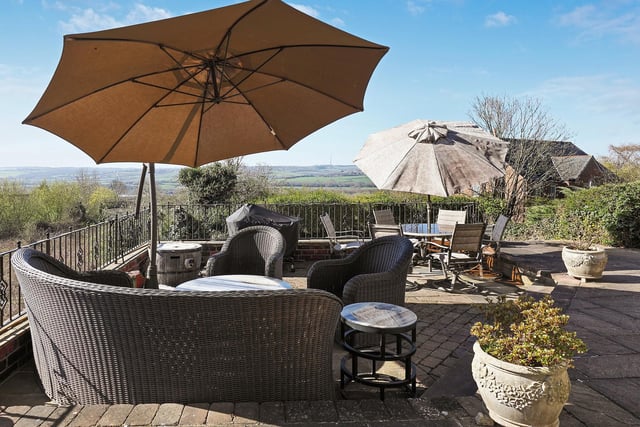
3. Grange View, Runtlings Lane, Ossett, Wakefield
The property has exceptional outdoor facilities. Photo: Holroyd Miller estate agents, Wakefield
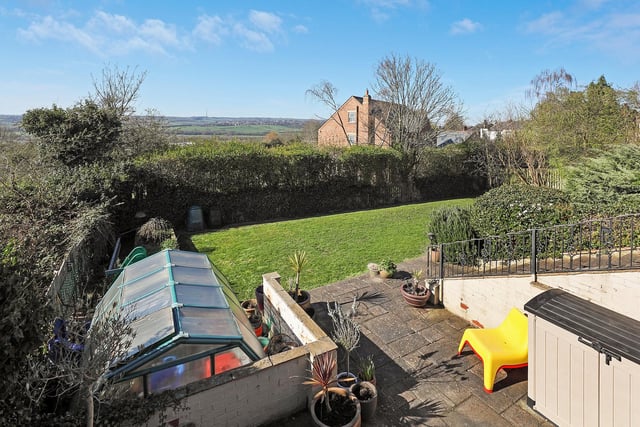
4. Grange View, Runtlings Lane, Ossett, Wakefield
An enclosed garden with a view stretching beyond to Emley Moor. Photo: Holroyd Miller estate agents, Wakefield
